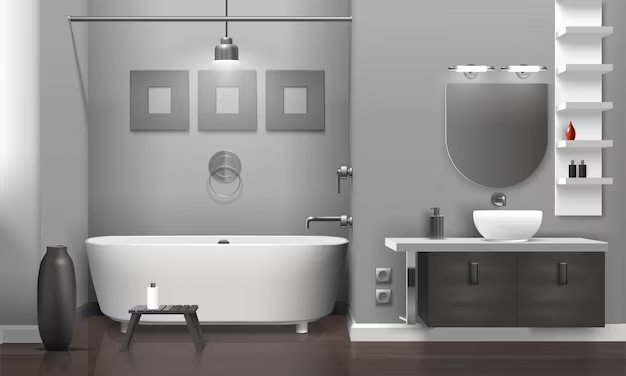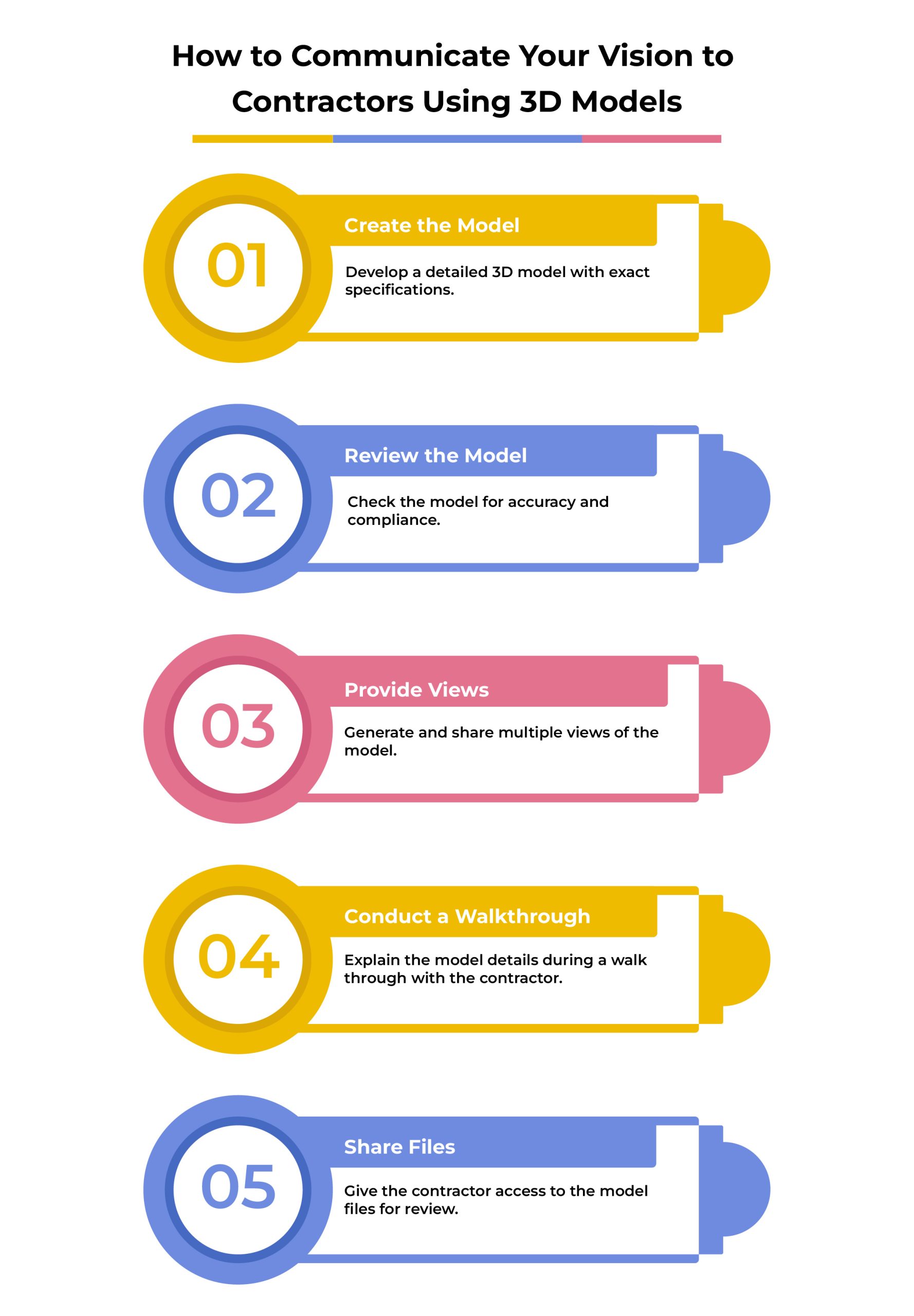How Modern Bathroom 3D Modeling Transforms Design and Renovation

When it comes to remodeling or building a new bathroom, the visual planning stage is crucial. This is where modern bathroom 3D modeling comes into play, offering a glimpse into the future of your bathroom design before the first tile is laid. From enhancing sense of direction to picking out the perfect fixtures, 3D modeling serves as a vital tool. You’ll go into great detail about 3D modeling for bathrooms in this Whimsitoons blog and how it can change your remodeling process.
The Magic of 3D Modeling
3D modeling has completely changed how we plan and carry out house improvements. It allows homeowners and designers alike to create detailed, virtual representations of physical spaces, and bathrooms are no exception. Implementing modern bathroom 3D modeling can change everything, for the following reasons:
- Precision and Accuracy: 3D modeling offers a precise picture of how bathroom elements will coexist in a space.
- Visual Appeal: You can experiment with colors, textures, and fixtures to see what looks best.
- Cost-Effective: By visualizing the end result beforehand, you can avoid costly mistakes and unnecessary purchases.
Step-by-Step Guide to 3D Modeling Your Bathroom
Starting a 3D modeling project might be intimidating, but with the correct strategy, it can be enjoyable and fulfilling as well. Here’s how to get started:
Understand Your Space
Start by taking accurate measurements of your bathroom. Include dimensions of the doors, windows, and any existing fixtures you plan to keep.
Choose Your Software
Select 3D modeling software that fits your skill level and budget. There are several 3D modeling companies in USA that offer user-friendly tools tailored to non-professionals, which can be incredibly helpful.
Lay Out the Basics
Begin by modeling the basic shape of your bathroom. Include walls, floors, and ceilings. This forms the foundation of your 3D project.
Add Fixtures and Features
Incorporate elements such as showers, bathtubs, sinks, and toilets. Home fixture animation can help in visualizing how different elements will function in your space.
Experiment with Textures and Colors
Play with different wall colors, tile designs, and lighting fixtures to find the perfect combination for your aesthetic.
Benefits of Modern Bathroom 3D Modeling
Here’s a closer look at how modern bathroom 3D modeling benefits your renovation project:
- Visualization: See your ideas come to life and make adjustments without physical or financial constraints.
- Personalization: Tailor every aspect of your bathroom to meet your specific needs and taste.
- Innovation: Leverage advanced features like 3D animation to understand the dynamics of the space.
Common Mistakes to Avoid in Bathroom 3D Modeling
Starting a 3D modeling project for your bathroom could be a fun effort. Even the most enthusiastic homeowners and designers, though, may make mistakes that lessen the impact of their finished creation. When entering the category of bathroom 3D modeling, beware of the following typical mistakes:
- Neglecting the Importance of Accurate Measurements: One of the foundational steps in 3D modeling is taking precise measurements. Errors in this first stage could go on to produce a model that isn’t true to the real place, which can be expensive and time-consuming to repair later.
- Overlooking User Accessibility and Ergonomics: It’s crucial to consider the practicality of your bathroom layout. Ensure that there is sufficient space for movement, and that fixtures are accessible to all users, including those with disabilities. For instance, a common oversight might be placing towel bars or shower controls in hard-to-reach areas.
- Ignoring Storage Needs: Bathrooms require adequate storage for toiletries, towels, and cleaning supplies. A common mistake in bathroom design is underestimating how much storage space will be needed, resulting in a beautiful but impractical bathroom.
- Underestimating the Importance of Lighting: Lighting is a critical element that needs to be planned carefully. Insufficient lighting can make even the most beautifully designed bathroom feel small and unattractive. Consider different layers of lighting, such as ambient, task, and accent lighting, to create a warm and functional environment.
- Choosing Impractical Materials and Finishes: The allure of certain materials might tempt you, but it’s important to consider their practicality and durability in a wet environment. For instance, porous materials like certain types of stone or untreated wood might not be the best choices for areas frequently exposed to water.
- Forgetting to Plan for Ventilation: Proper ventilation is crucial in bathrooms to prevent mold growth and ensure air quality. Failing to include an adequate ventilation system in your 3D model can lead to issues after the construction or renovation is completed.
Table: Comparing Traditional and 3D Modeled Bathroom Design
| Aspect | Traditional Design | 3D Modeled Design |
| Visualization | Limited by 2D | Enhanced by 3D |
| Changes | Costly & Time-consuming | Easy & Cost-effective |
| Accuracy | Prone to errors | Highly accurate |
| Engagement | Low | High |
| Final Outcome | Often unpredictable | Predictable and satisfying |
Real-Life Applications
Now that we understand the theory behind modern bathroom 3D modeling, let’s consider how it translates into real-life applications:
- Renovations: Transform your existing bathroom into a space that better suits your lifestyle.
- New Constructions: Plan and visualize bathroom layouts for new homes.
- Commercial Projects: Design bathrooms for hotels, spas, and other commercial establishments with efficiency and style.
Incorporating 3D Modeling into Your Project
To integrate 3D modeling into your bathroom project effectively, consider these tips:
- Work with Professionals: Engage with professionals who specialize in 3D modeling and home fixture animation for best results.
- Review Often: Make it a habit to review and adjust your 3D model frequently throughout the planning phase.
- Focus on Details: The beauty of 3D modeling is in the details—ensure that every element from the tile texture to the faucet finish is considered.

Conclusion
Modern bathroom 3D modeling has redefined the boundaries of designing and renovating bathrooms. It not only facilitates a deeper understanding and visualization of the space but also brings unbeatable precision to the entire process. Homeowners who wish to upgrade their bathrooms and professionals aiming to deliver cutting-edge designs to clients can significantly benefit from the dynamic capabilities of 3D modeling. This advanced technology allows for a robust personalization of designs, ensuring every aspect of the bathroom—from lighting to layout and fixtures—is tailored to meet individual preferences and functionality needs. By incorporating modern bathroom 3D modeling, you are not just keeping up with current trends; you’re taking a proactive step into the future of home design, making your space more functional, aesthetically pleasing, and aligned with the demands of the 21st century.
FAQs
Q 1: What software is recommended for beginners in bathroom 3D modeling?
For beginners, software like SketchUp or Homestyler offers user-friendly interfaces and robust features ideal for bathroom design.
Q 2: How accurate is bathroom 3D modeling?
Very accurate. As long as the initial measurements are correct, the 3D model should be a reliable representation of the final product.
Q 3: Can I see how different light fixtures will look in my bathroom using 3D modeling?
Absolutely. 3D models can simulate different lighting conditions and show how your bathroom will look at different times of the day or with various light fixtures.
Q 4: Is it possible to incorporate environmental factors into my bathroom model?
Yes, advanced 3D modeling software can simulate environmental influences like natural light from windows, affecting how colors and textures appear.
Q 5: What should I do if I have a small bathroom?
3D modeling is particularly beneficial for small spaces, as it allows you to maximize the area and experiment with designs that can make the bathroom appear larger.










